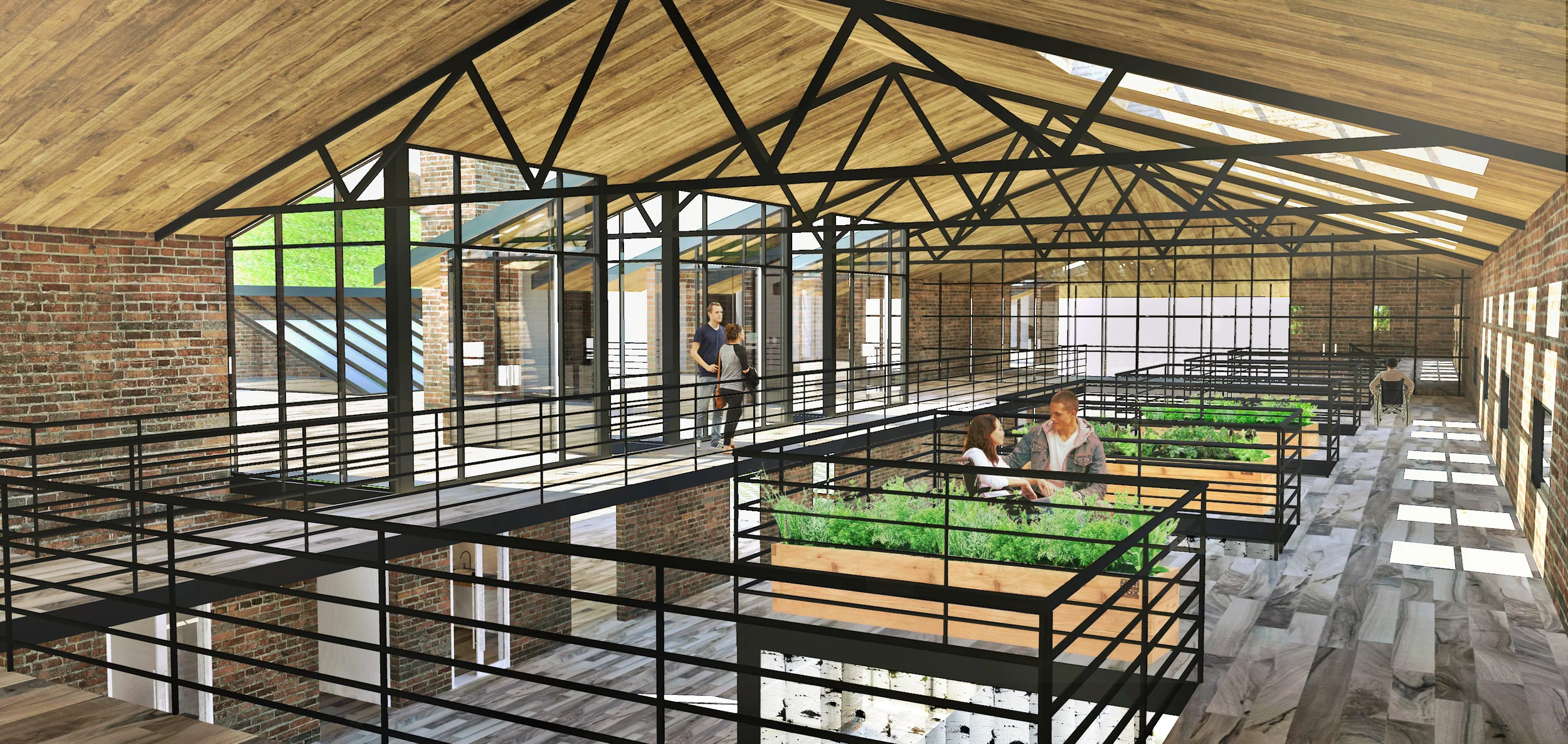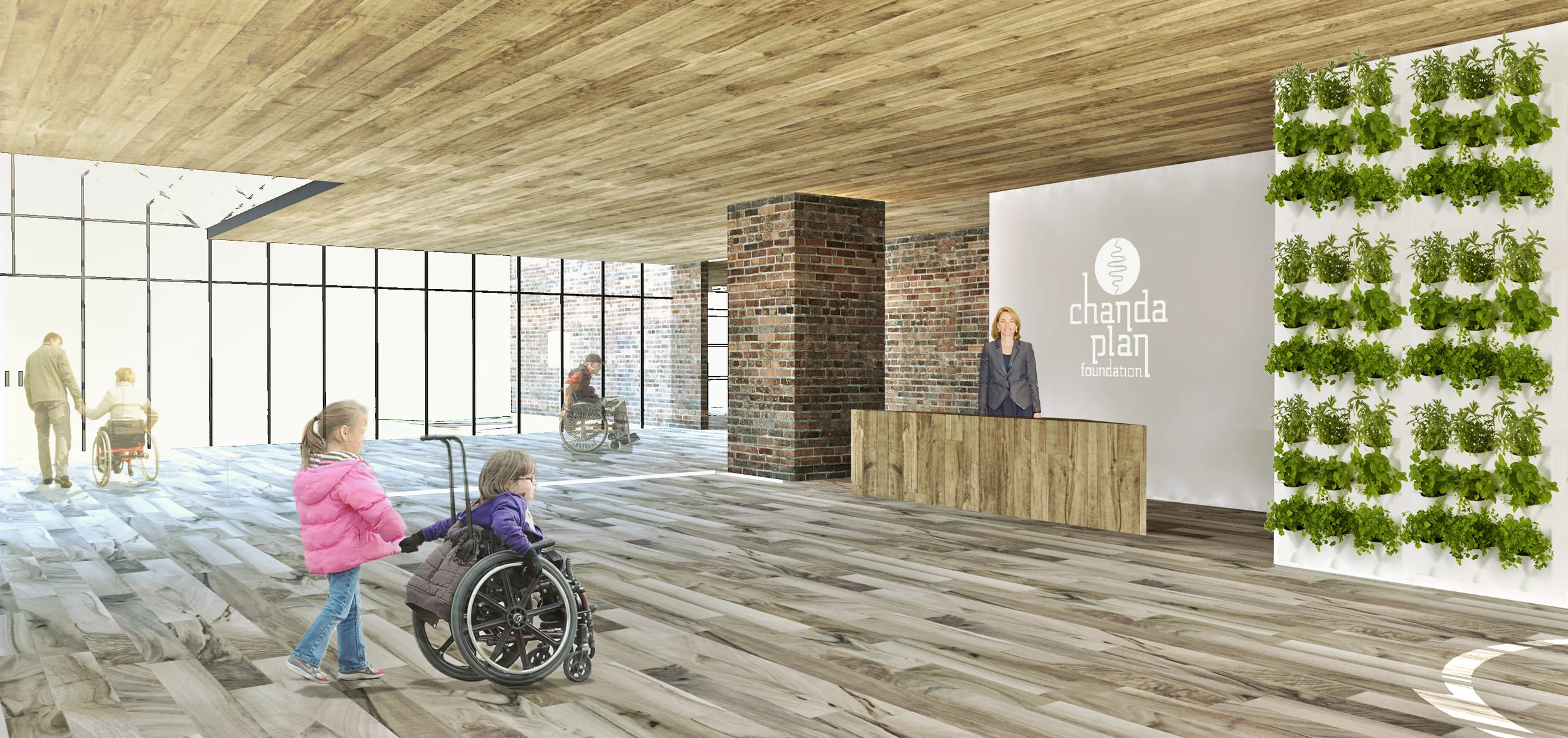CHANDA PLAN FOUNDATION
CHANDA PLAN
Spring 2015 . Studio V . UCD
The Chanda Plan has outgrown it's existing home and needed a larger space to accommodate the increase in clientele and program. The ideal site would be located in a neighborhood with a strong integrative therapy community. This proposal is an adaptive reuse of a 1924 Baptist church on the northeast corner 44th Avenue and Irving. The .78 acre site, reasonable price, large existing volumes, ideal neighborhood, and undeniable character were all contributing factors to the ultimate selection of this site.
The existing building has many of the original 1924 features, including the original copper wiring, boiler system, and stucco. The goal was to keep the character while creating a new sustainably functioning and inviting home tailored to Chanda and her foundation's needs. The existing systems would all be replaced with newer, more efficient options, including radiant heat flooring, trombe wall systems, a wind catcher, grey water reuse, and composting toilets.
The sanctuary and gym would be modified, but left intact, while the center volume would be completely replaced. The sanctuary becomes a flex space, serving as office space folding away to make room for adaptive yoga and events. On the south end of the flex space is a kitchen that is available for employee, client, class, and event use. There is also a large mezzanine with catwalks providing access to the roof deck, the private space above the board room, and the stairs. The north side holds the board room that opens and doubles as a stage during events.
In the current gym, primary care rooms are offset from openings creating a procession to the treatment rooms, extruded glass volumes overlooking the east garden. The north end of the gym functions as an enclosed veranda that can be opened up for passive ventilation when need as well as access to the zen garden. The second floor of the gym mirrors the mezzanine of the sanctuary volume, as well as the catwalks accessing the roof deck. There are also indoor sensory and herb gardens above the primary care rooms with an additional catwalk providing access to the second floor indoor deck.
The center volume is currently subdivided into multiple small spaces with disjointed circulation. The new center volume would open up the entire area, allowing for social interaction and allowing reception to receive clients from both entrances, to accommodate clients using public transport as well as those who drive themselves. The roof of the current volume is unused space, as is the bell tower. Pneumatic elevators and their glass enclosure replace the existing bell tower, delivering clients to an enclosed walkway connecting the second floor of the sanctuary and the gym and opening onto the roof deck. The roof deck itself bleeds into the larger volumes, overlooking the spaces and providing daylighting. It provides the foundation with additional useable space that can facilitate activities like fundraisers or outdoor yoga.





